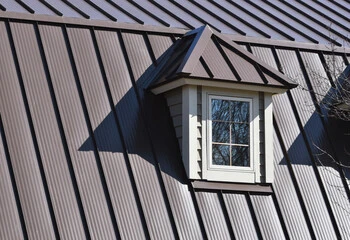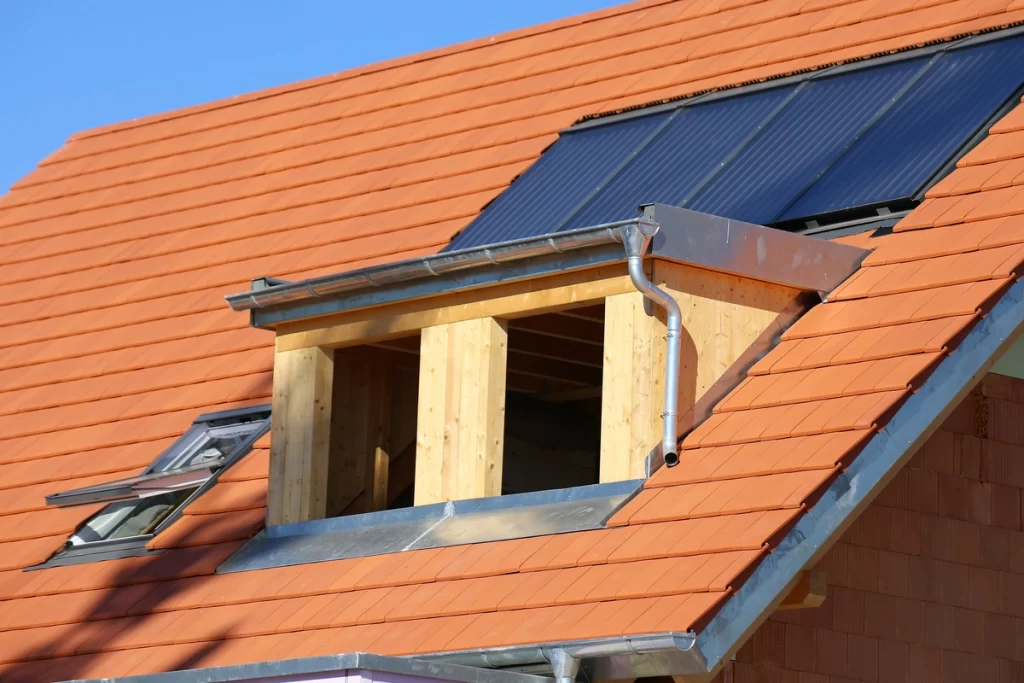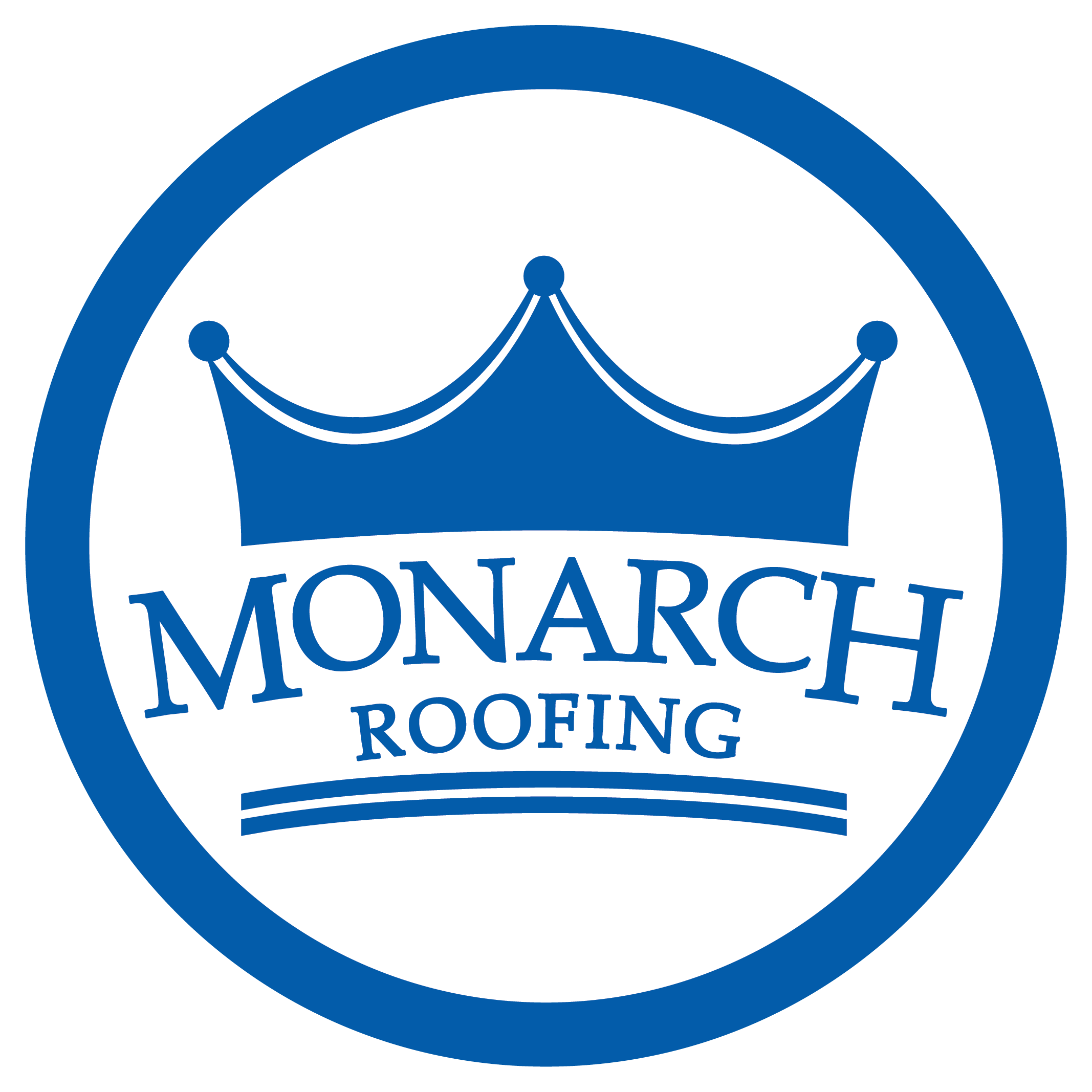When it comes to adding character, space, and light to a home, dormers are an excellent architectural feature. These structures extend from a sloped roof, providing additional headroom and often housing windows that brighten up interior spaces. Dormers can transform attics into livable spaces, add curb appeal, and even increase a property’s value. This homeowner’s guide will cover:
- What is a dormer?
- 8 types of dormers
- Choosing the right dormer for your home
- Construction and installation
- Maintenance and care
🤔 What Is A Dormer?
Dormers are small extensions from a pitched roof, each incorporating a window, and they come in many shapes and sizes. The design you choose can significantly impact both the aesthetics and functionality of your home. Beyond their visual appeal, dormers enhance interior spaces by allowing natural light and adding ventilation. They also provide extra space, which can be particularly beneficial in homes with limited square footage.
💡 8 Types of Dormers

1. Gable Dormers
Gable dormers are perhaps the most common type. They feature a simple, triangular gable roof that extends perpendicular to the main roofline. This design is versatile and can complement various architectural styles, from traditional to modern.
Benefits:
- Classic, timeless look
- Adds significant headroom and light
- Works well with most home styles
Considerations:
- Requires proper flashing and sealing to prevent leaks
- Can be more complex to construct compared to simpler dormer styles
2. Shed Dormers
Shed dormers have a single sloping roof that extends from the main roof at a shallow angle. They are often wider than gable dormers and can create a considerable amount of additional interior space.
Benefits:
- Maximizes interior space
- Provides ample natural light
- Easier to construct than gable dormers
Considerations:
- Less visually striking than other dormer types
- Requires careful design to ensure it blends well with the main roofline
3. Hip Dormers
Hip dormers have a roof with three sloping planes, creating a hipped roof that blends smoothly with the main roofline. This style adds a sophisticated look to the home.
Benefits:
- Smooth integration with the main roof
- Adds a distinctive, elegant look
- Sturdy and resistant to high winds
Considerations:
- More complex and expensive to construct
- May require more maintenance due to multiple roof planes
4. Eyebrow Dormers
Eyebrow dormers have a curved roof that resembles an eyebrow, creating a soft, arching shape. They are typically smaller and add a subtle, whimsical touch to the roofline.
Benefits:
- Unique, eye-catching design
- Adds a soft, elegant touch
- Ideal for traditional and cottage-style homes
Considerations:
- Limited interior space addition
- Complex to construct and flash properly
5. Flat Roof Dormers
Flat roof dormers have, as the name suggests, a flat roof. They are modern and minimalist, often seen in contemporary home designs.
Benefits:
- Sleek, modern appearance
- Simple to construct
- Maximizes interior headroom
Considerations:
- Prone to water pooling if not properly designed
- May not suit traditional home styles
6. Arched Dormers
Arched dormers feature a curved roof, creating a soft and elegant appearance. These dormers can be quite striking and add a significant visual appeal to the home.
Benefits:
- Elegant, distinctive design
- Adds architectural interest
- Complements both traditional and modern homes
Considerations:
- More challenging to construct
- Can be more expensive due to the complex roof structure
7. Wall Dormers
Wall dormers extend vertically from the wall of the house, rather than the roof. They are essentially an extension of the wall, often seen in colonial or farmhouse styles.
Benefits:
- Adds significant interior space
- Provides a dramatic visual effect
- Can create the appearance of an additional floor
Considerations:
- Requires substantial structural modifications
- Can be more expensive to construct
8. Lucarne Dormers
Lucarne dormers are a type of small, gable dormer typically seen in Gothic architecture. They add a historic and elegant touch to the roofline.
Benefits:
- Adds historic charm
- Small and subtle, yet visually impactful
- Ideal for period homes or adding character to modern designs
Considerations:
- Limited interior space addition
- More complex to design and build
🛠️ Choosing the Right Dormer for Your Home
Selecting the right dormer involves considering several factors, including your home’s architectural style, your budget, and the specific needs you’re looking to address.
- Architectural Style: Your home’s existing architecture will heavily influence your dormer choice. For example, gable and hip dormers are ideal for traditional homes, while flat roof dormers suit contemporary styles. Eyebrow and arched dormers can add a unique touch to both modern and classic designs.
- Budget: Dormer construction can range from relatively inexpensive to quite costly, depending on the complexity of the design and the materials used. Shed and flat roof dormers tend to be more budget-friendly, while hip, eyebrow, and arched dormers can be more expensive due to their complex structures.
- Functionality: Consider what you want to achieve with your dormer. If maximizing interior space is your primary goal, a shed dormer might be the best choice. For adding natural light and ventilation, gable and hip dormers are excellent options. If aesthetics and adding character to your home are most important, consider unique options like eyebrow or arched dormers.
- Building Codes and Regulations: Always check local building codes and regulations before starting construction. Some areas may have restrictions on the types and sizes of dormers you can add to your home.
🧑🔧 Construction and Installation

Constructing a dormer involves several steps, and it’s crucial to work with experienced professionals to ensure the job is done correctly. Here’s a brief overview of the process:
- Planning and Design: Work with an architect or designer to create detailed plans for your dormer. This step includes selecting the dormer style, determining its size and placement, and ensuring it complements your home’s overall design.
- Obtaining Permits: Before construction begins, obtain the necessary permits from your local building authority. This step ensures your project complies with all relevant codes and regulations.
- Framing: The first phase of construction involves framing the dormer. This process includes cutting into the existing roof, installing new rafters and walls, and creating the dormer’s basic structure.
- Roofing and Siding: Once the frame is complete, the next step is installing the roofing and siding materials. This phase involves ensuring the dormer is properly integrated with the existing roof to prevent leaks and ensure durability.
- Windows and Finishing: The final steps include installing windows, adding insulation, and completing interior and exterior finishes. This phase ensures the dormer is functional, weatherproof, and aesthetically pleasing.
🏠 Maintenance and Care
Proper maintenance is essential to keep your dormer in good condition and extend its lifespan. Here are some maintenance tips:
- Regular Inspections: Conduct regular inspections of your dormer, especially after severe weather. Look for signs of damage, such as leaks, cracks, or missing shingles.
- Cleaning: Keep the dormer clean by removing debris from the roof and gutters. This step helps prevent water buildup and potential damage.
- Repairs: Address any issues promptly. Small problems, like minor leaks or damaged shingles, can quickly escalate if not repaired.
- Painting and Sealing: Periodically repaint and reseal the dormer to protect it from the elements and maintain its appearance.
🙌 Enhance Your Home with Expert Dormer Installation
Dormers are a fantastic way to enhance your home’s functionality and aesthetic appeal. Whether you’re looking to add more space, increase natural light, or simply boost your home’s curb appeal, there’s a dormer style to suit your needs. By understanding the different types of dormers and considering factors like architectural style, budget, and functionality, you can make an informed decision that adds value and beauty to your home.
At Monarch Roofing, our team of experts is dedicated to providing top-notch craftsmanship and unparalleled customer service. With years of experience in the industry, we understand the intricacies of dormer installation and can guide you through every step of the process. We adhere to local building codes and use only the highest quality materials to ensure your project’s success.
Trust Monarch Roofing to bring your vision to life with precision and care. Contact us today for a consultation and let us help you turn your home improvement dreams into reality!





